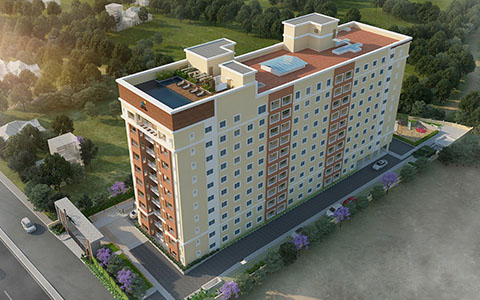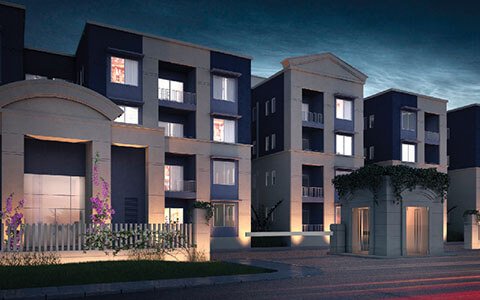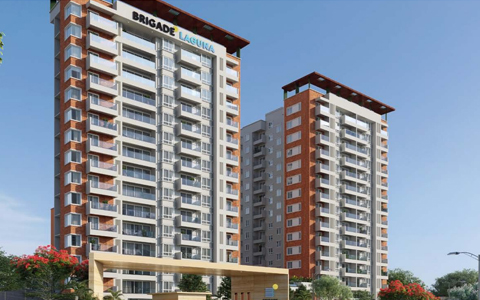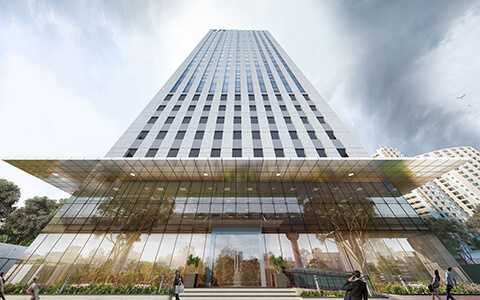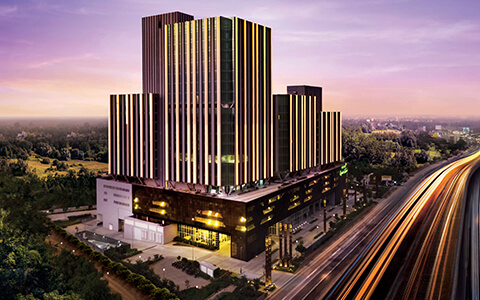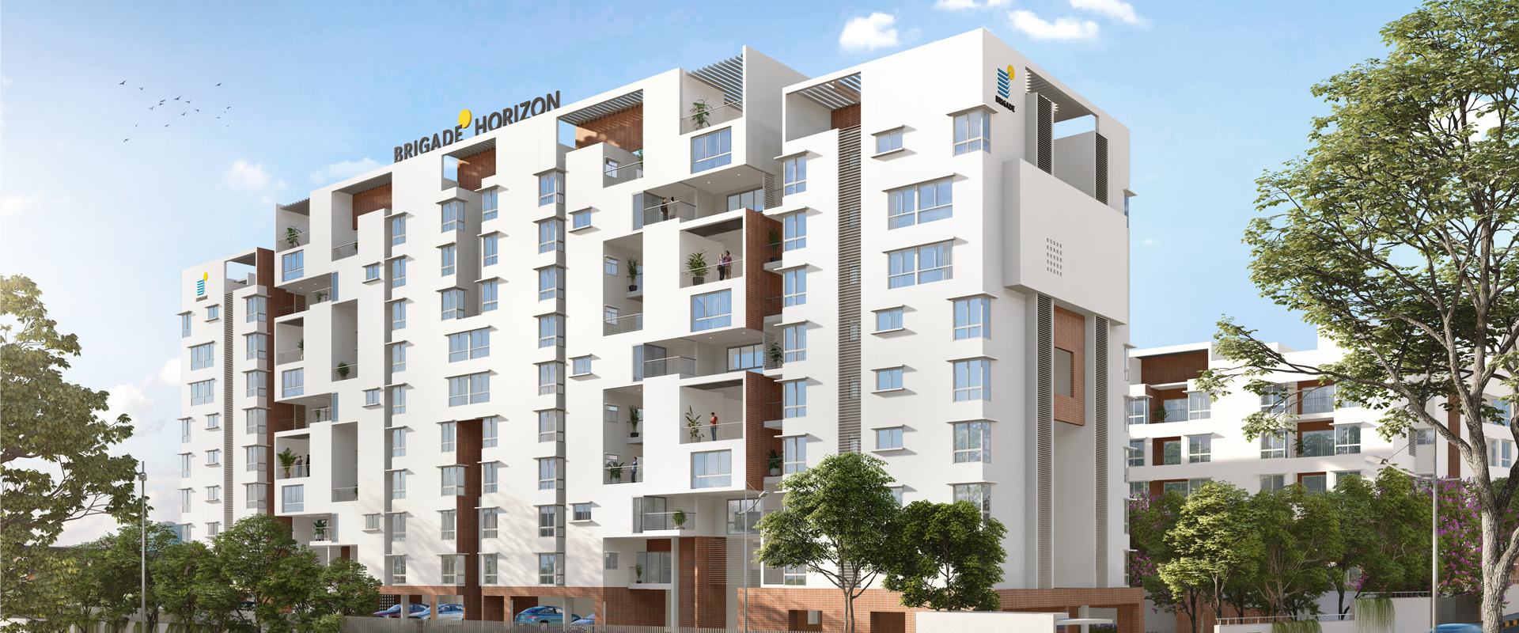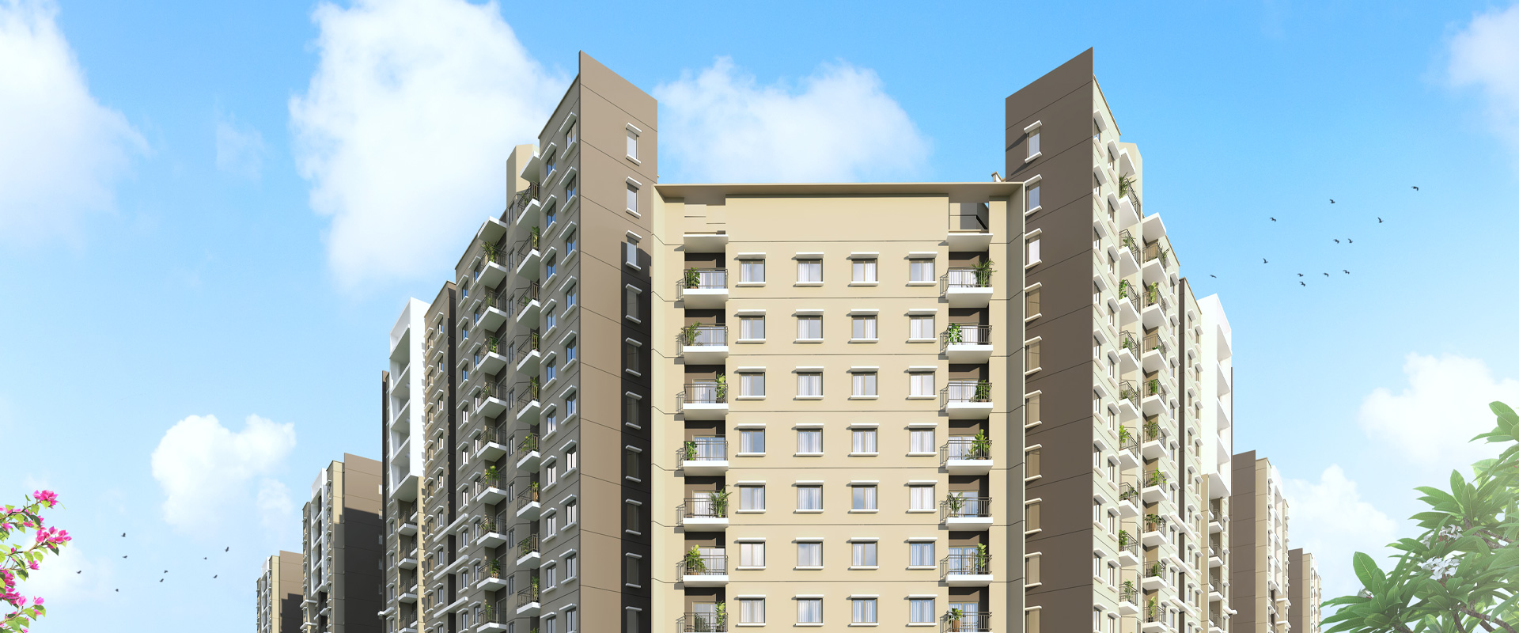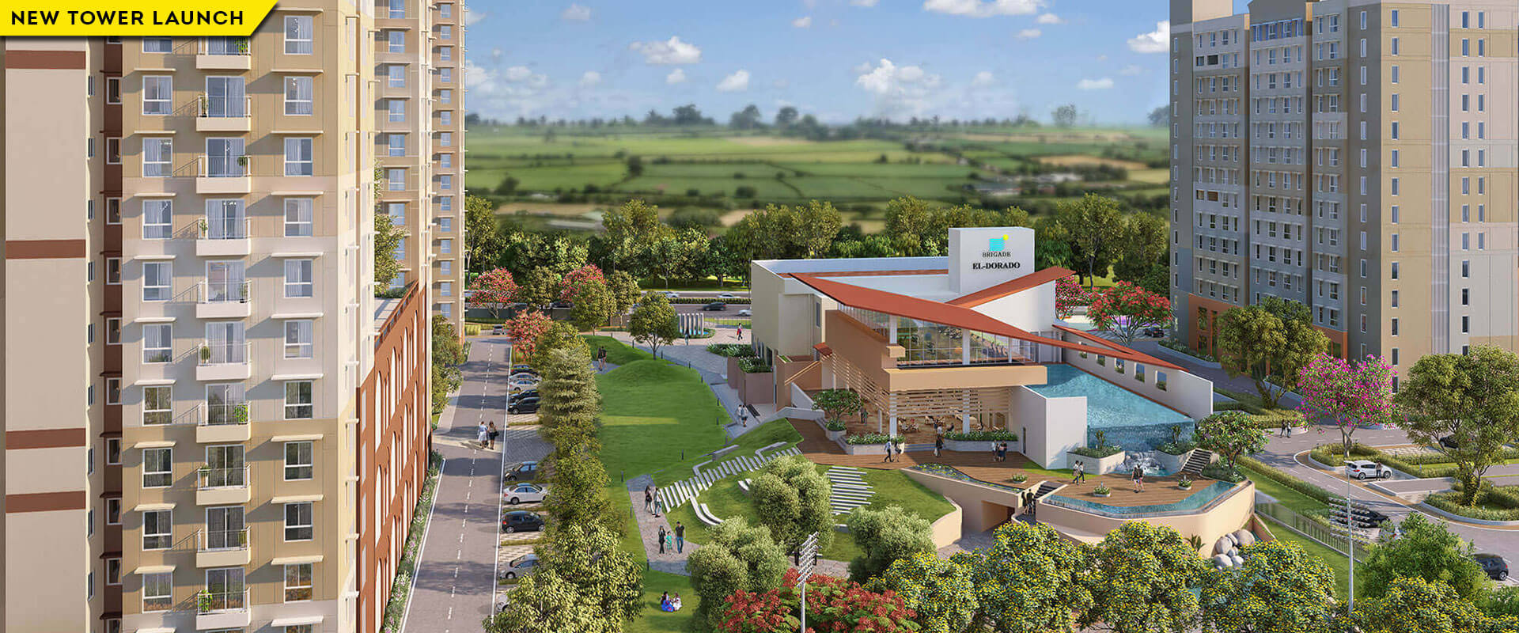Brigade Enterprises Limited
Brigade Developers
Brigade Group is headquartered in Bangalore, with branch offices in several cities in South India and a representative office in Dubai. Brigade Group has also established a strong stamp into the commercial space by building some of the biggest malls in Bangalore City. Brigade Group has a uniquely diverse multi-domain portfolio that covers property development, property management services, hospitality and education.
The content of this website is for general information purposes only. While enough care is taken by Brigade to ensure that information on the website is up to date, accurate and correct, readers are requested to make their independent enquiry before relying upon the same. In no event will Brigade offer any warranty on the information made available or be liable for any loss or damage including without limitation, indirect or consequential loss or damage in connection with, the use of information in this website. By using or accessing the website, you agree with the Disclaimer without any qualification or limitation.
The information depicted herein viz., master plans, floor plans, furniture layout, fittings, illustrations, specifications, designs, dimensions, rendered views, colours, amenities and facilities etc., are subject to change without notifications as may be required by the relevant authorities or the developer's architect, and cannot form part of an offer or contract. Whilst every care is taken in providing this information, the developer cannot be held liable for variations. All illustrations and pictures are artist's impression only. The information is subject to variations, additions, deletions, substitutions and modifications as may be recommended by the company's architect and/or the relevant approving authorities. The Developer is wholly exempt from any liability on account of any claim in this regard. (1 square metre = 10.764 square feet). E & OE. All dimensions and calculations are done in metric system (M / Sq. m), and imperial system (Ft / Sq. Ft) shown is for reference only.
The contents of this website are meant to provide information to the readers of this website about ourselves including our various projects, various initiatives taken by us, CSR activities etc. They are only for general information and are subject to change. By no stretch of imagination, the information on the website shall be construed as an advertisement and/or invitation or offer for sale.
Please note that by sharing any of your contact details on the website, you are authorizing Brigade (even if you are registered on the DND Registry) to provide information on our projects over telephonic Calls, SMS, WhatsApp & E-mails and other electronic channels. Conversations may be recorded in compliance with applicable laws and regulations





















